KCPL Southland Service Center
Mechanical and electrical services for 3 free standing buildings including geothermal lake loop water source heat pump
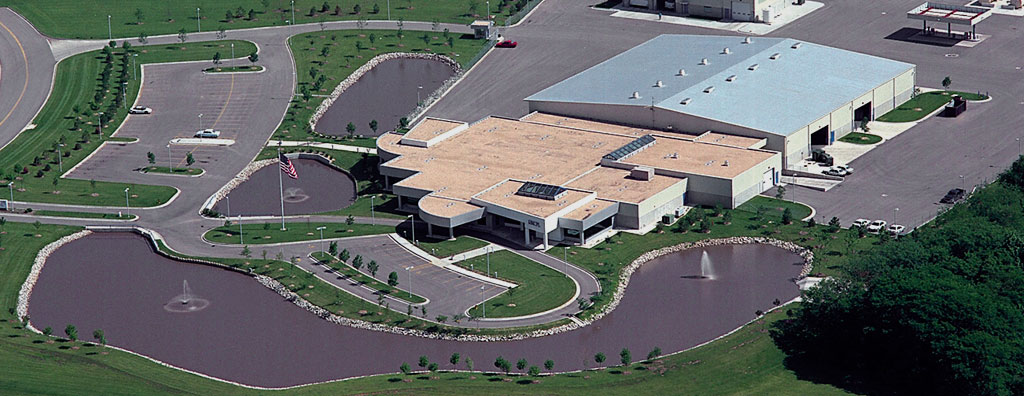

Mechanical and electrical services for 3 free standing buildings including geothermal lake loop water source heat pump

Property condition assessment and feasibility study for upgrade of mechanical and electrical systems in historic Dodge City museum
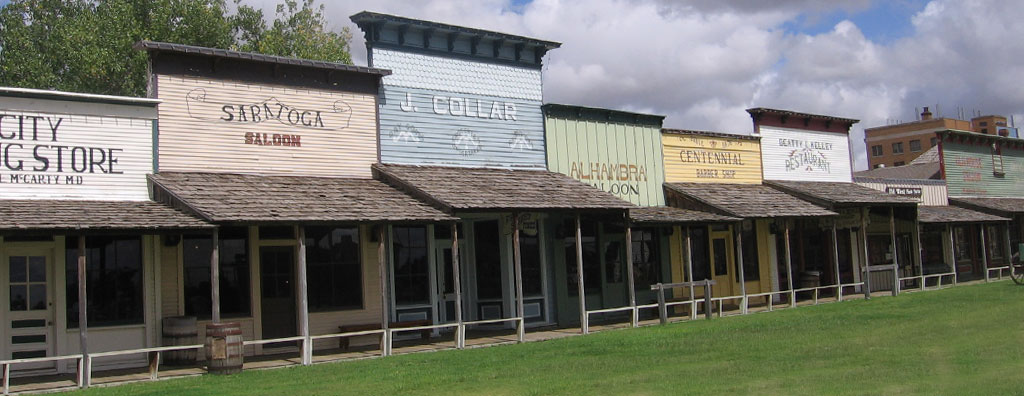
Mechanical and electrical engineering design and analysis of water source heat pump system including design-build documents
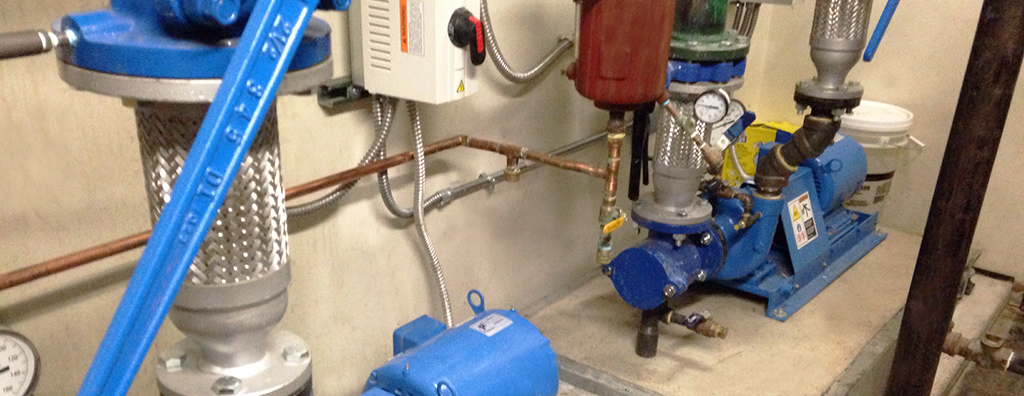
Assessment of mechanical and electrical systems at Indiana high rise office building complex,
5 buildings, 145,000SF to 325,000SF
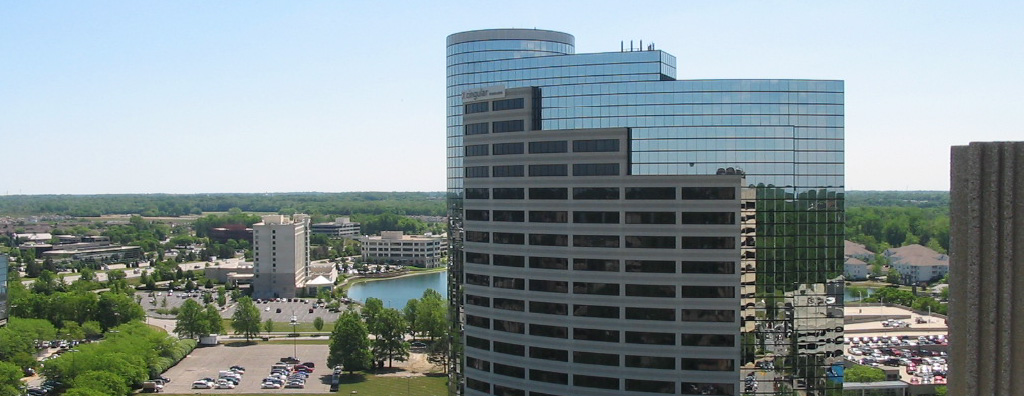
Commercial, historic and multi-family projects including systems analysis and design, property condition assessments, building system upgrades Project Map Key is below.
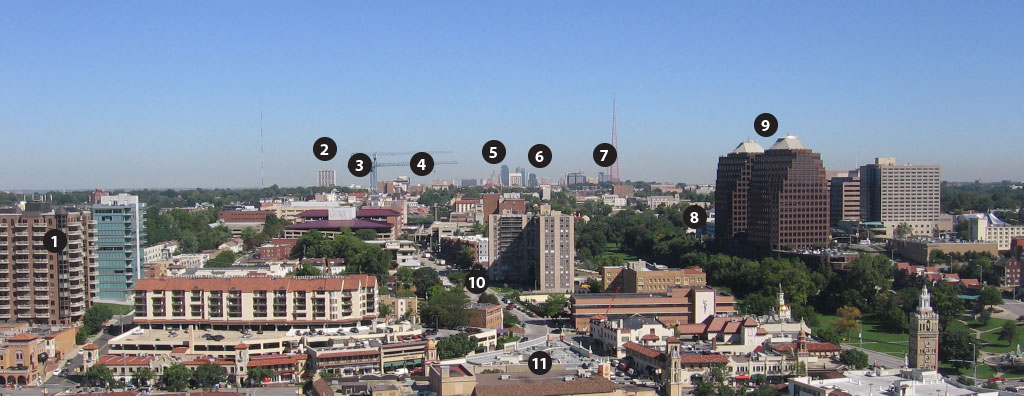
Design-build engineering services for 330,000 SF galvanizing facility in Ohio with train/truck pass through, over 200 motors and 10,000HP
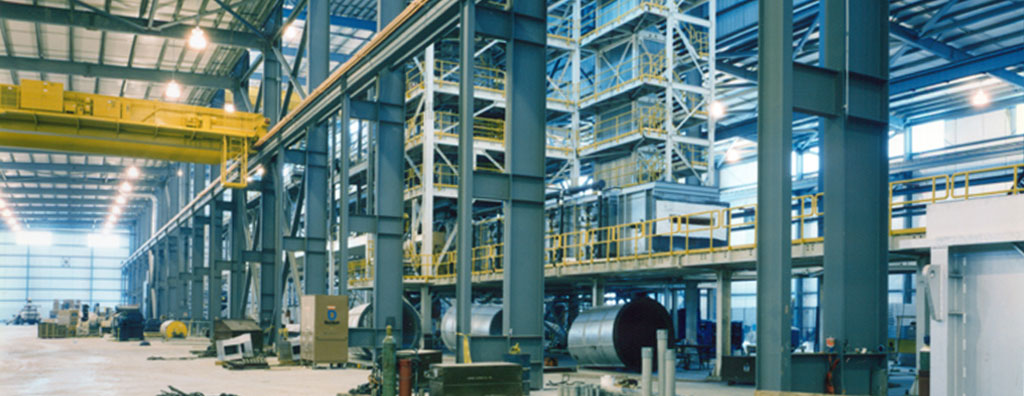
Thompson Design Consultants, P.C. is a consulting engineering firm specializing in mechanical and electrical services for commercial, government, historic, multi-family and industrial properties including heat pump systems, property condition assessments, plan reviews and Owner Representative design-build.
Go to ExpertiseThis year we celebrate 26 years in business, thanks to our clients highlighted in the “thank you’s” section on our home page! Our website features mechanical and electrical engineering projects…
On April 27th, more than 2,000 friends of Harvesters enjoyed the 21st annual Forks & Corks event, a food and wine tasting to help feed Kansas City’s hungry through Harvesters…
Thank you to Tom Gilcrest, Project Manager at BlueScope Construction for providing imagery for the Universal Leaf Tobacco Processing Facility and Worthington Steel Plants projects.
We would like to thank Dennis Nease, Principal, WNB Architects for providing photography for the Ritchie Brothers Auction Facilities project.
Thank you to Vance Kelley, Principal at Treanor Architects, Hiawatha for providing images for the Historic Hiawatha Memorial Auditorium Study and Upgrade project.
Thank you to Angie Gaebler & Susan Richards Johnson & Associates, who shared project pictures that appear on our website the Historic Johnson County MO Courthouse Assessment and Feasibility Study
Thank you to Rick McDermott, Principal, and RDM Architecture for providing photography from the Historic Prospect Union Bank Building Assessment.
Thank you to Robert Junk, Principal at Junk Architects for providing imagery for the Caenen Castle Adaptive Reuse Study and Upgrade project.
Thank you to Dave Nelsen, Principal, and Norton & Schmidt Engineers for providing imagery to show on our website. Project imagery is from Aspira and Colonnade Property Condition Assessments.
Thank you to Darrell Abernathy, Project Architect at Kuhlmann Design Group for providing imagery for the Park Place Multi-family Complex Elevator Modernization project.
Thank you to Jim Unruh, Property Manager at Colliers International for providing project imagery for the Quivira Medical Plaza Heat Pump System Study.